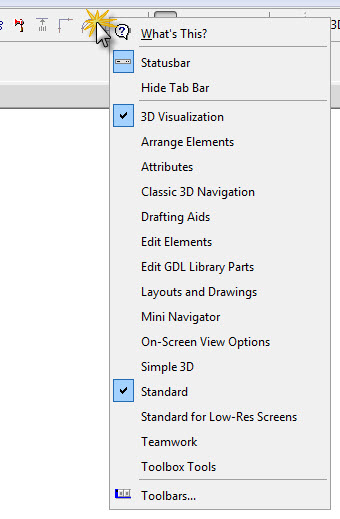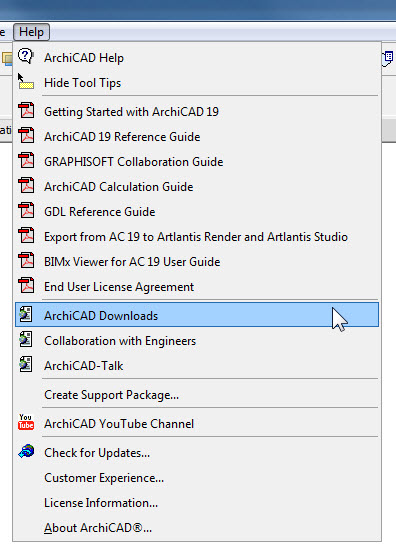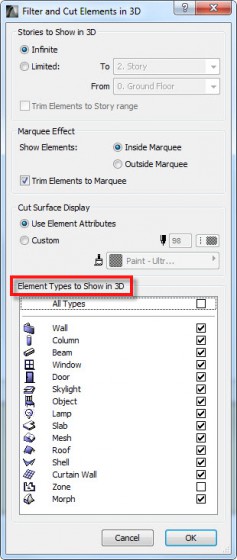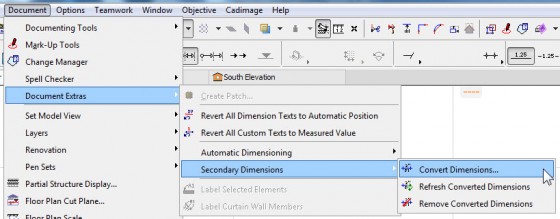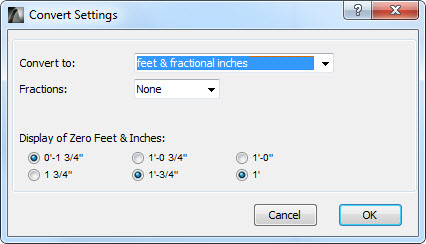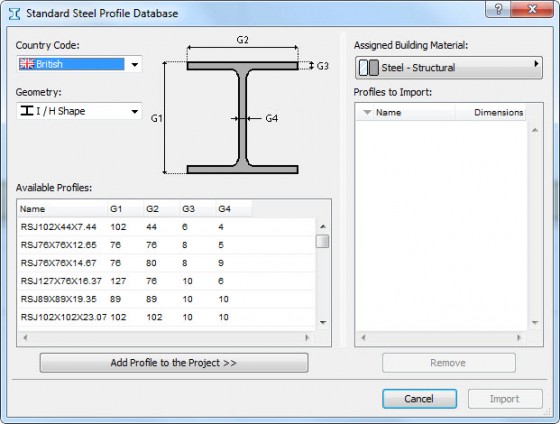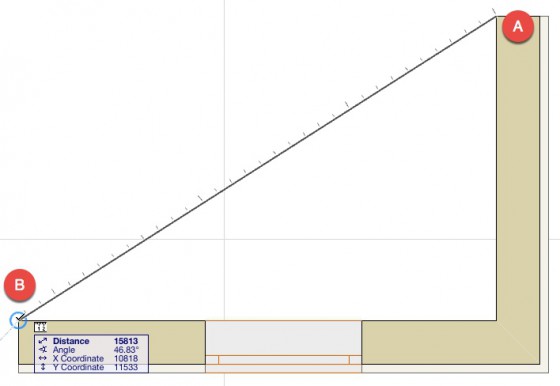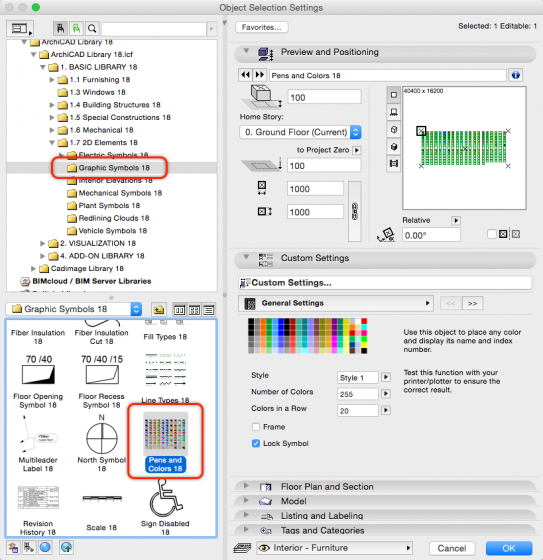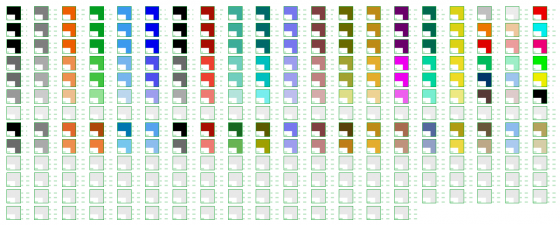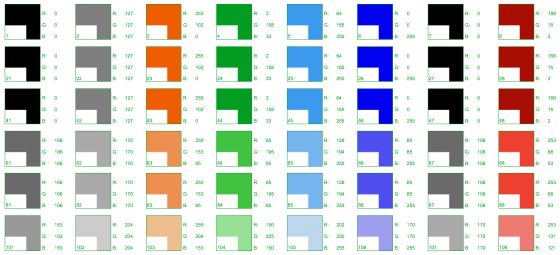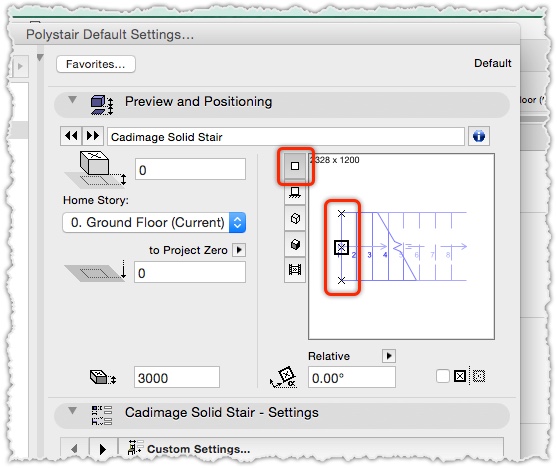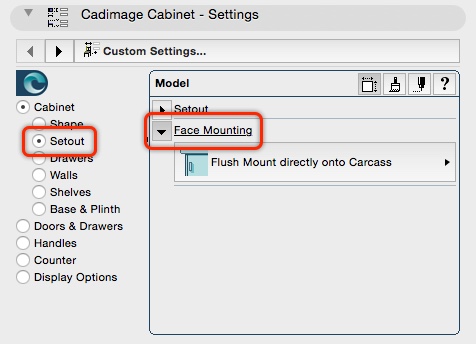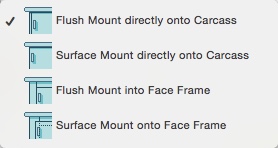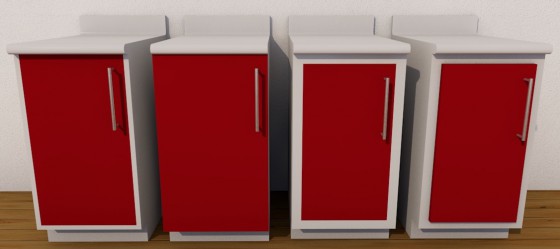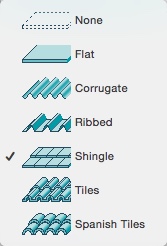Turn on or off Toolbars shortcut
Downloads for ArchiCAD
Choose what is visible in 3D
Add Secondary Dimensions to your documents
Sometimes it is necessary to show Dimensions in another format to your normal type. Rather than completely re-create them, you can add a Secondary Dimension.
To do this, select a Dimension Line (or multiple) and go to Document> Document Extras> Secondary Dimensions> Convert Dimensions…
Depend on the format you choose, you will be present with further options…
Import Standard Steel Profiles
If you are looking for Standard Steel Profiles specific to your region, look no further than the Options menu as thousands of them are a few clicks away!
In ArchiCAD, go to Options> Import Standard Steel Profile…
Now you can search your Country Code and choose to import from thousands of standard profiles directly to Complex Profiles.
Activate the Last Tool quickly
If you are in the habit of pressing the ESC key a few too many times, it can be annoying to have to move the mouse back to the Toolbox and re-select the Tool that was previously active… instead, press W and you can switch from the Arrow to the Last Tool. Nothing else… just W – no shift, command or control.
Press again and it will take you to the Arrow Tool and keep on cycling from Arrow to Last and back again.
Measure distances the easy way
Sending parts of a project
Sometimes when you are working it is necessary to send parts of a project to someone – whether that is a customer, a consultant or ourselves for support. Rather than send an entire file (.pln) it is often easier to send a module file (.mod).
Module files do not carry all the attributes and data that are stored in a full project so you will often see modules of small areas that are less than 1Mb in size.
To create a Module, all you need to do is select the appropriate components (walls, slabs, objects etc) and then go to File> External content> Save Selection as Module…
As with all file transfers, it is always worth checking the content prior to sending.
Change the Tracker content
What layer is an element on?
Compare screen to paper colours
Have you ever found the colours on screen don’t look quite like the colours you output on paper? Well, without going in to display configuration, a simple thing you can do is use this simple Object and print a version of your pen palette so you know what the colours will be like on your device(s).
You can find the Object in Graphic Symbols 19> Pens and Colors 19 as highlighted below:
I configured mine to have the same columns as the Pen dialogs in ARCHICAD so it looks as follows:
…and if you look closer you will see the Pen Number and RGB values:
If you switch to Style 2 it will also draw a section of line so you can see the thickness of the pen.
Set Stair reference line
Components of a Keynote Label
Keynotes uses six components to create a Label that can later be scheduled… but what are those components?
They are:
- Label Header – this is custom text you can enter
- Category – the category title for the group your keynote belongs to
- Key – the unique reference used by your keynote
- Title – the title / heading for your keynote
- Description – the detailed description of specification of the item you are listing
- Specification Reference – this can refer to an external systems reference different from your key
Objective Object Editing
Everybody who knows ArchiCAD knows it has Object editing – so what is different about Object editing with Objective?
The four commands available to Objective that are not possible with standard ARCHICAD are:
- Rotate – tilt Objects or rotate them in sections or elevations (YouTube link)
- Split – split 3D Objects the same way you would split 2D elements in plan, section or elevation (YouTube link)
- Bend – take Objective Framing Objects with a constant cross section profile and bend to a curve in 2D or 3D (YouTube link)
- Offset – take Objective Framing Objects with a constant cross section profile and offset it horizontally or vertically
