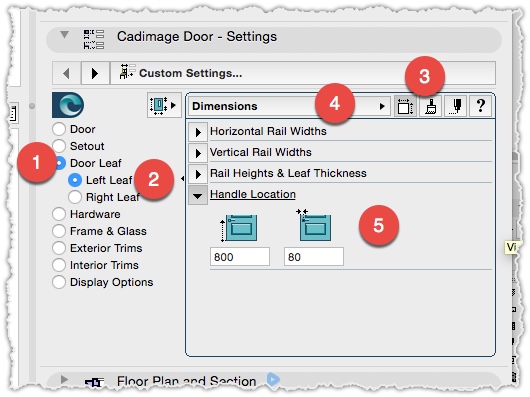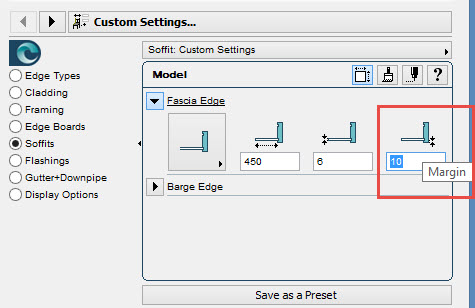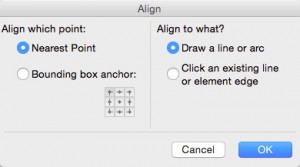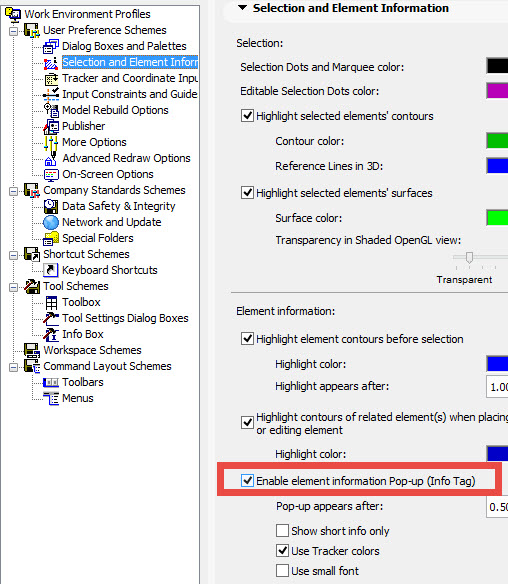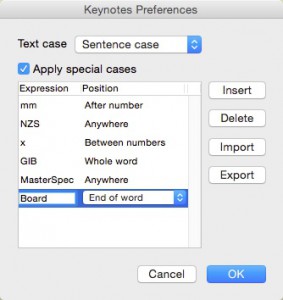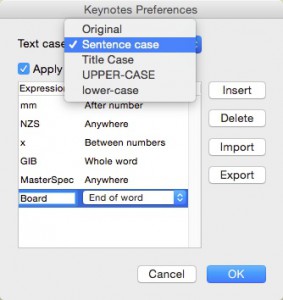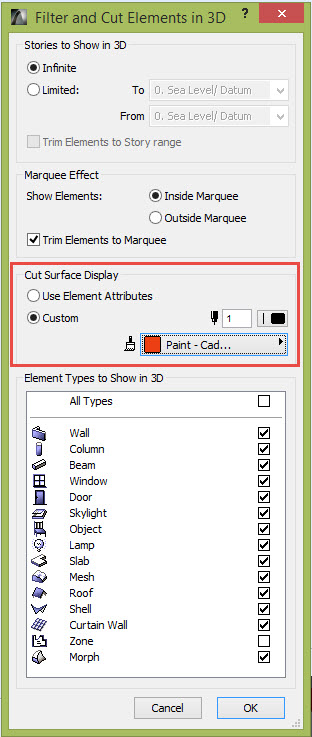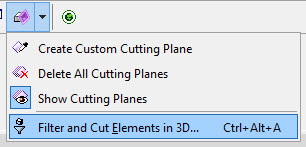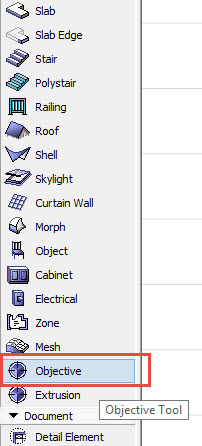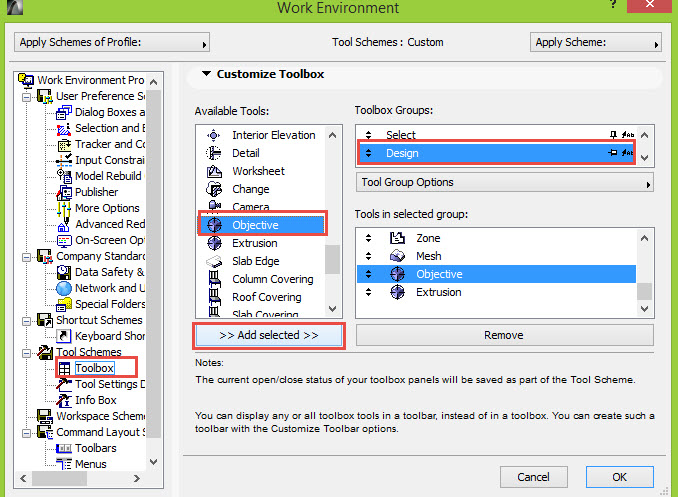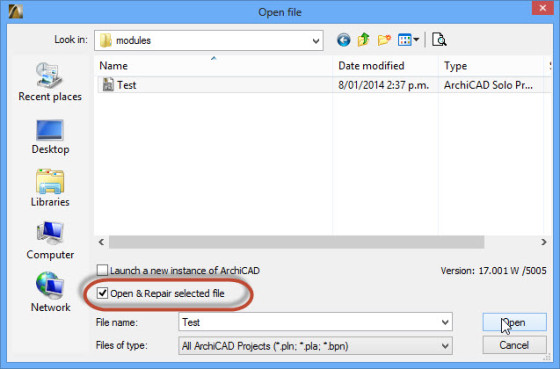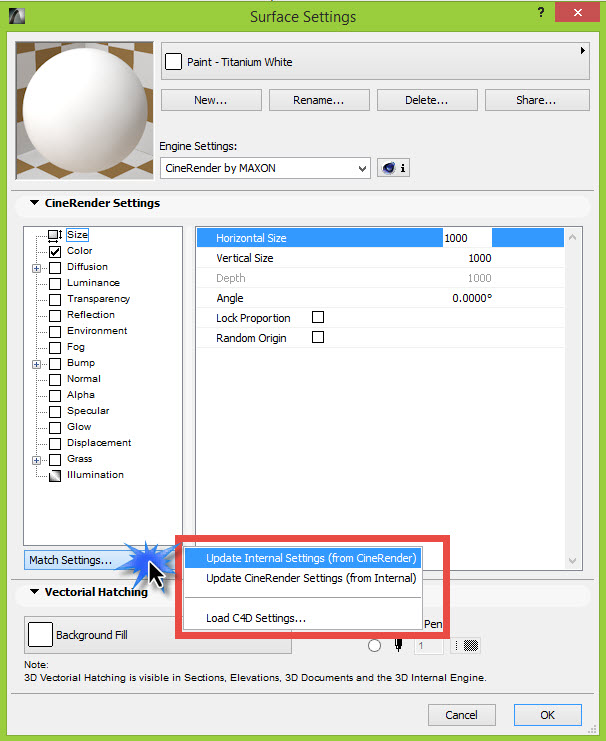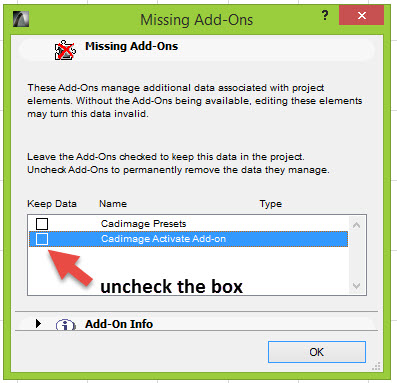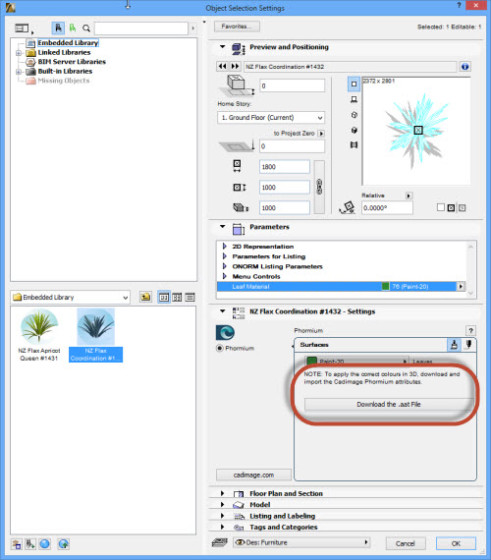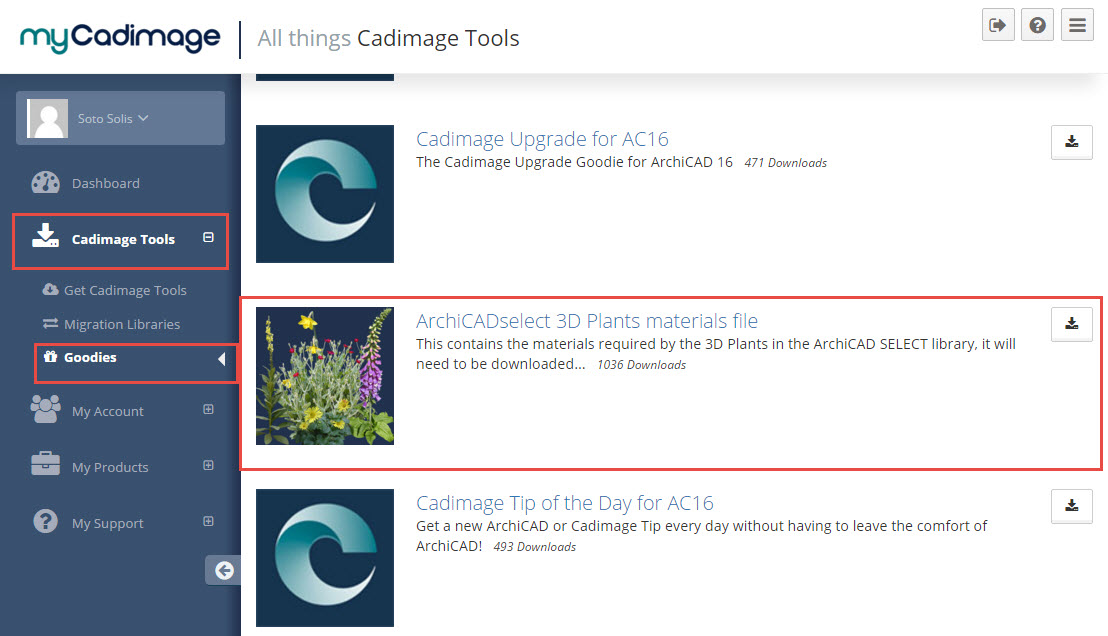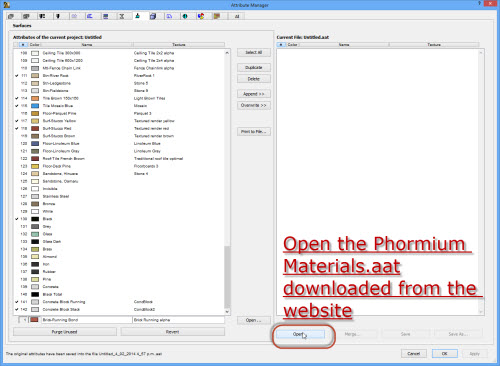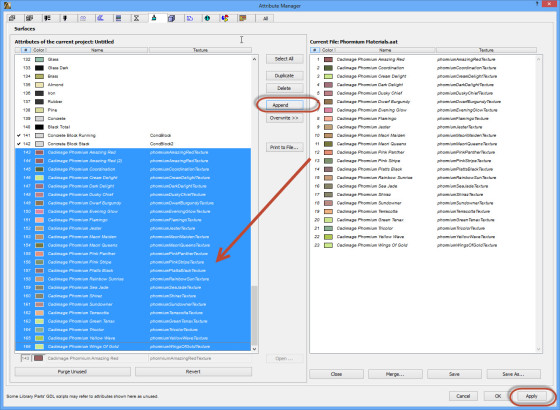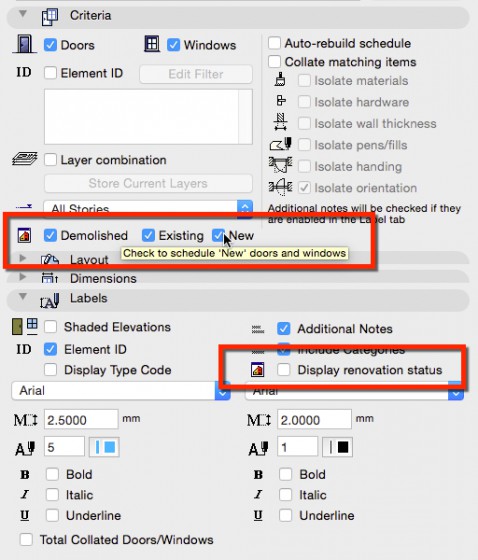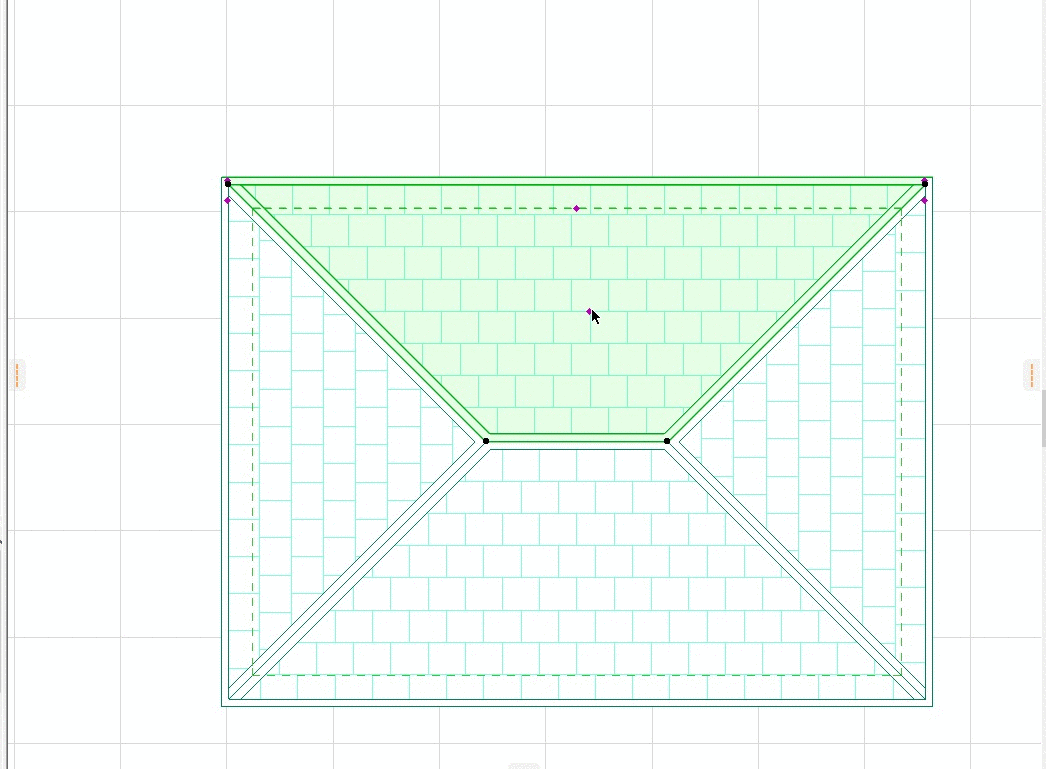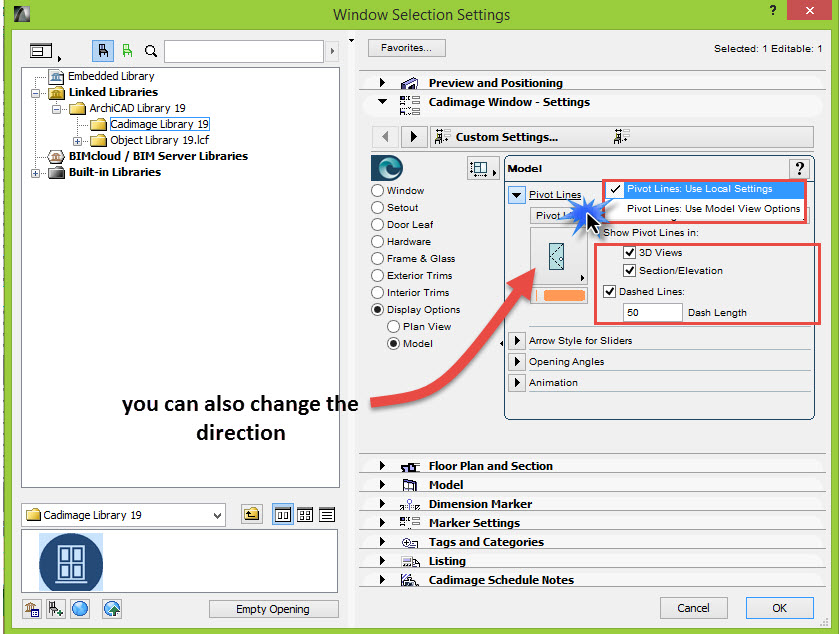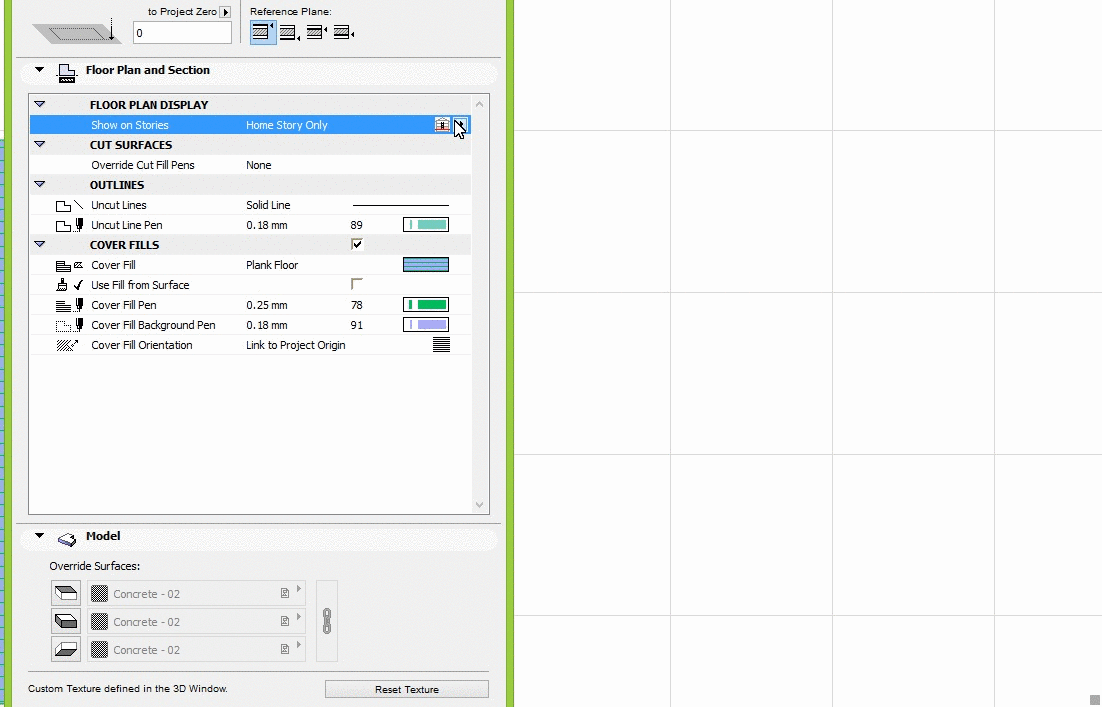Cadimage Door Handle position
3D Reeded decking
Fascia Edge position
Align Elements
Want to align objects, text or drawings on your layout sheets?
Edit > Align allows you to align selected elements with each other.
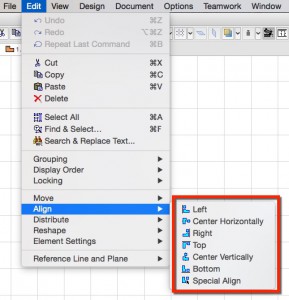
- Left / Right – All selected elements will align to the left/right most black node (bounding-box point) of the selected elements.
- Top and Bottom – Does the same as Left and Right but are the topmost / bottommost point of the selected elements.
- Center Horizontally – Will align selected elements halfway between the top and the bottom nodes on the Y coordinates.
- Center Vertically – Similar to Center Horizontally but instead of the Y coordinates it will align them along the X coordinates.
- Special Align – Allows you to align elements with more freedom than the above options. 1st choose which point you want to align, 2nd select how you want it eg “draw a line or arc” or by “clicking on an existing line or element edge”
Info Tag for ArchiCAD (display information)
When you hover the cursor over most elements in ARCHICAD, an Info Tag pops up automatically displaying the basic information.
This is very helpful specially when Picking Up parameters or trying to select elements.
Although this function is enabled in the default settings, you may find that a custom Work Environment may have turned it off.
So go to the menu Options>Work Environment> Selection and Element information and enable it again.
*You may have to update your custom work environment if you have one.
New Year, New Feature!!! Keynotes Preferences.
With the latest Keynote update before Christmas 2015 it include a new feature.
The feature allows the user to set the case for the title and description of keynotes (as a preference) and to specify exceptions, e.g. all upper-case except for the letters ‘mm’ following a number (so dimensions come out as 100mm rather than 100MM).
Sets these preferences using a new menu item Cadimage > Keynotes > Preferences
For more info on how to use the new feature, head over to the Cadimage Knowledge Base. https://cadimage.zendesk.com/hc/en-us/articles/207356153
new preferences dialog below.
Cur Surface Display
If you want to display the elements cut in 3D with a specific surface go to the menu
View>Elements in 3D view>Filter and Cut Elements in 3D…>
Or you can just use the element attribute.
Another way to go to those settings would be to click the drop down arrow symbol for the 3D Cutaway
or use the following shortcuts to open the palette settings:
Ctrl+Alt+A for Windows
Option+Command+A for Mac
Now you can customize the display of the cut surfaces
BIMx Models
Want to give your client that extra WOW factor?
Send them a GRAPHISOFT BIMx model which they’ll navigate through your 3D model on their computer.
- Open your project and check the model in 3D.
- Still in the 3D window go to File – Save As.
- Select BIMx in the format.
- Give the file a name.
- If you’ve ticket Start BIMx after save in the Save dialog box, the GRAPHISOFT BIMx application starts automatically and the exported model is loaded.
The BIMx file then can be sent to anyone, and viewed with the BIMx Desktop Viewer.
For more information about BIMx, BIMx Hyper Models and even BIMx on your iOS and Android Devices see the links below.
http://archicad.co.nz/other-products/graphisoft-products/bimx
Objective Toolbox Icon
Visible light beams
Open and Repair
Do you have a corrupt file?
The new Open & Repair function is available in the Open dialogue. This function can fix v17, 18 & 19 damaged pln files in certain cases.
Introduced with ARCHICAD 17 a feature that will enable you to repair a corrupt file.
Just go to File>open>open> enable the box ‘Open and repair’ , finally select the file and click Open
Update surface from Internal Engine or CineRender
If you make a change in a surface either in CineRender or Internal Engine.
It would be a good idea to match these settings so the surfaces look similar in your 3D view and your render image.
If you wish to do it so, just click the Match Settings button in the CineRender engine view.
When matching the Internal Settings from CineRender, you can expect that the matched results in Internal Engine will only display the main colours of the surface, but not the actual texture created in CineRender.
For this reason it’s recommended that you can create a jpg image that could be added to the Internal Engine if you think it’s necessary. Generaly it’s not relevant how the display of the 3D window is because the render image is the important one.
Missing Add-Ons
Lately we noticed that many ArchiCAD files we receive display a missing Add-Ons dialog box at opening.
The dialog box means that the file has been migrated from an old version to a newer, likely from ArchiCAD 17 or older.
The Cadimage Presets, Activate Add On, and Core Components are obsolete Add ons that are no longer required when the file is migrated.
If you see a similar message in ArchiCAD 18 or 19, just uncheck the dialog box of the missing add ons, if you save the file, the next time you try to open if the dialog box won’t appear again.
What are you waiting for?
If you are using the new Schedules Notes tool for Doors and Windows you will know that entering the data gives you 1.5 seconds between one character and the next one to type a description.
This is a setting in ArchiCAD that affects other settings like Doors and Windows, widths and heights, etc.
If you wish to have more time to type the descriptions of Notes in the Schedule Notes tool before the text updates itself, you can change the Dialog box delay settings:
There is a setting> Dialog Box Auto Rebuild Delay.
Add attributes for Plant objects
If you search a plan object from Cadimage in BIMComponents you may need to add the attributes for the plants to your project to display the surfaces correctly.
To enable the attributes in your file you can download the attributes file (Phormium Materials) from :
https://www.mycadimage.com/
Then go to Cadimage Tools>Goodies
1. Then open the attribute manager> surfaces.
2. Open the file
3. Select the attributes and click << Append
4. Apply the changes and click Create.
New Feature for Friday! D+W Renovation Status
With a recent update to the Door + Window tool a new feature was added to the D&W Schedule.
Doors Windows Schedules Now Support Renovation Status
Roof covering offset
Doors and windows pivot line
To display the pivot lines for Cadimage Doors or Windows you have two options
You can control them by the MVO, go to Document>Set Model View>Model View Options>Miscellaneous Settings for Library parts > Show Opening Lines in 3D projections
Or you can edit the settings to be independent from the Model View Options, go to the Door or Window settings
Display Options>Model>Pivot Lines
